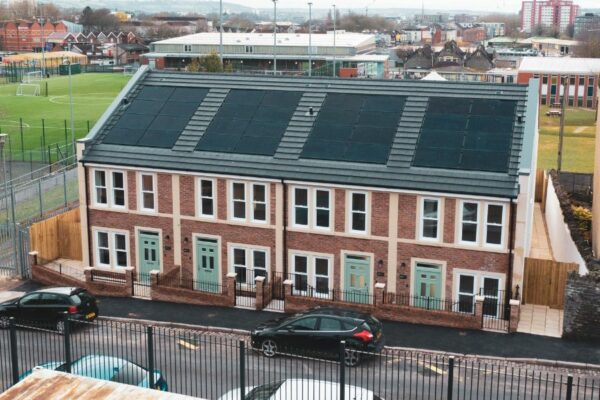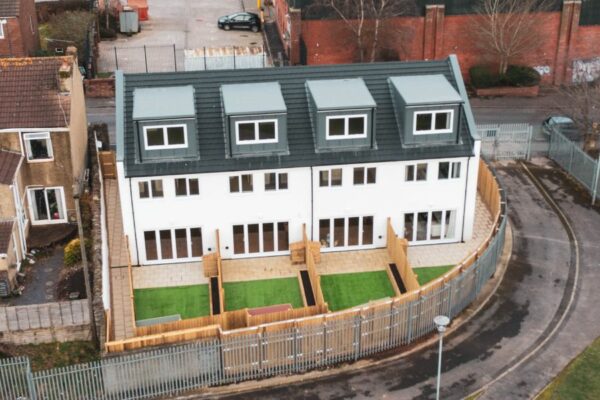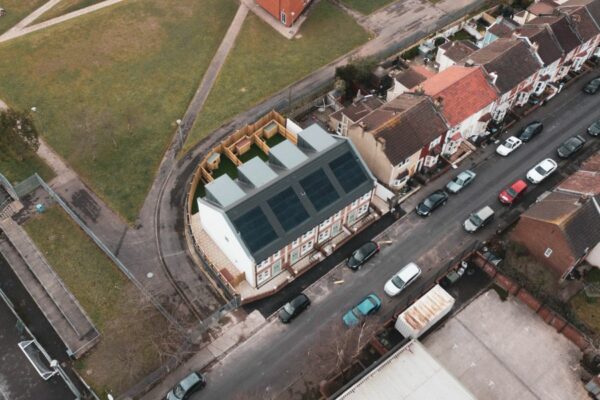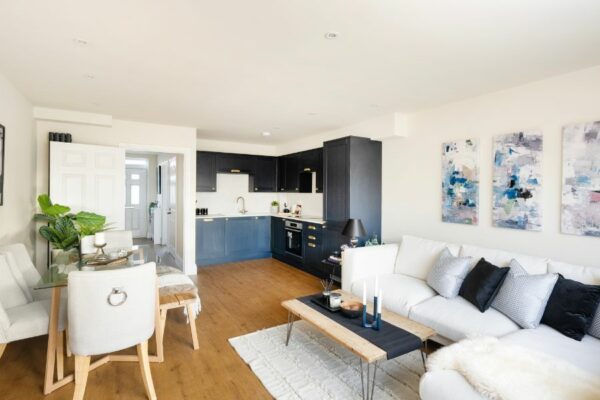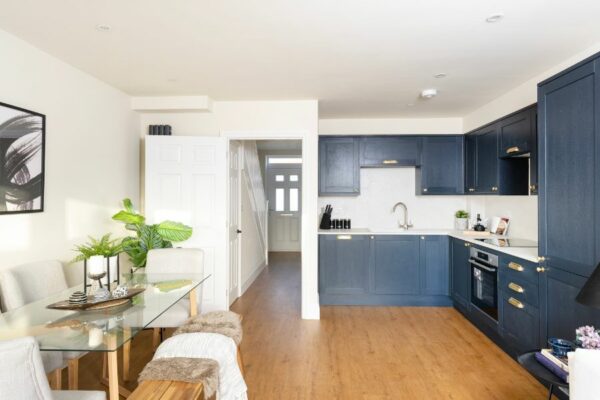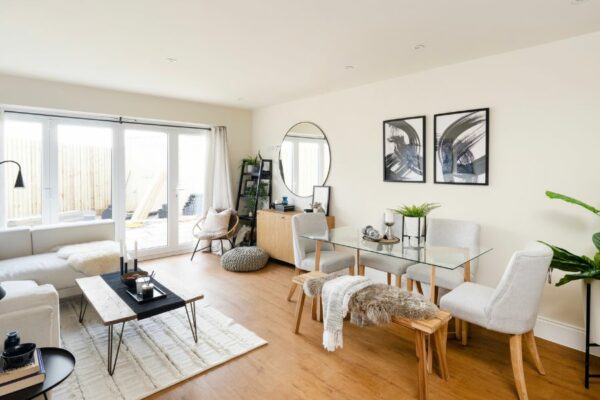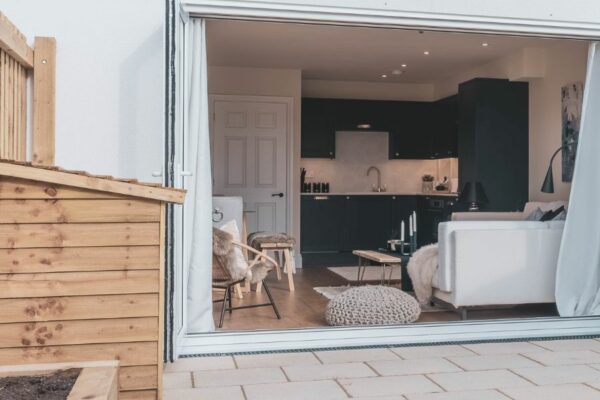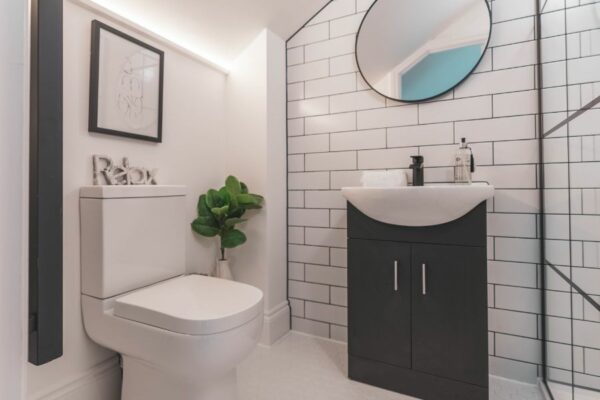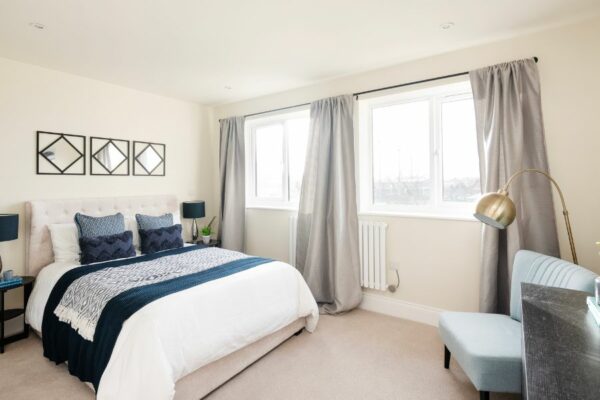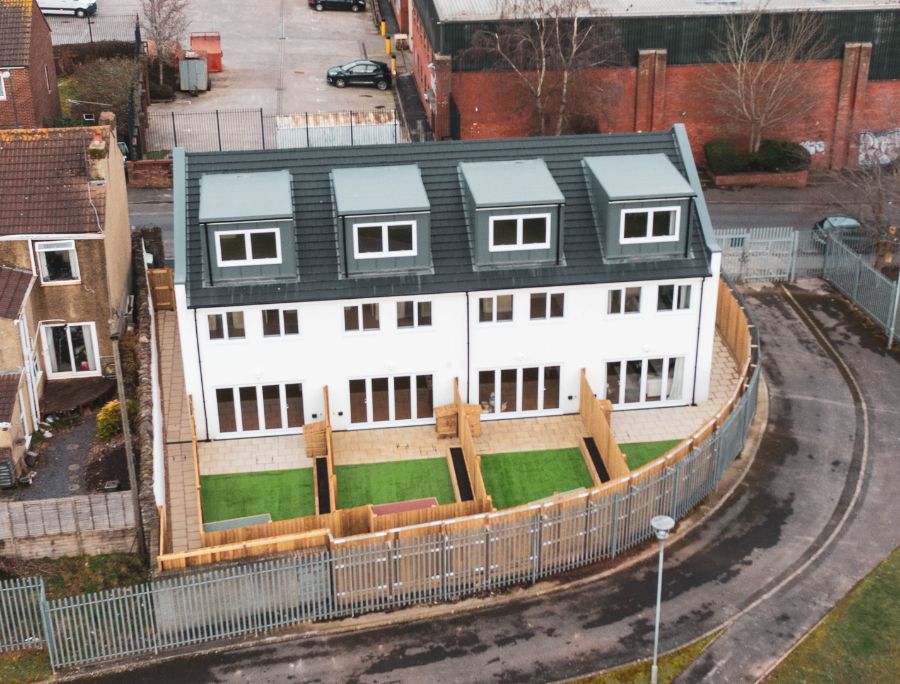
About The Project
Our priority with this project was to deliver innovative and efficient homes designed to echo the Edwardian style of the locality whilst remaining ultra modern and practical. We’ve definitely acheived our goal.
The four houses boast three bedrooms, two of which are en-suite. To the ground floor there is a stunning open plan living area with bi-fold doors opening out onto ample gardens. The downstairs study and fibre broadband connectivity offers a practical working from home option. The homes are full of smart features and offer cutting edge heating solutions.
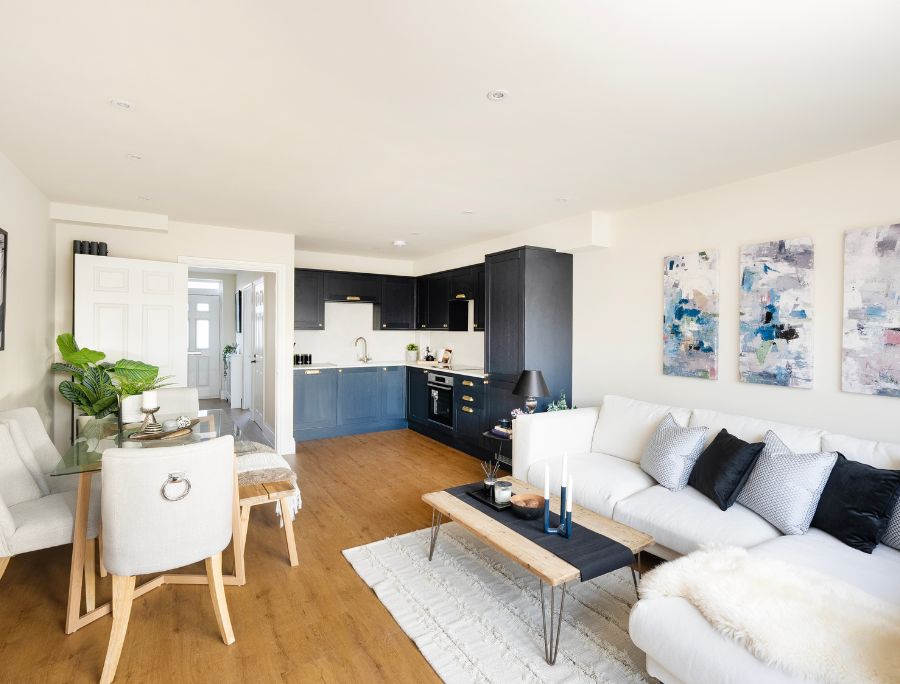
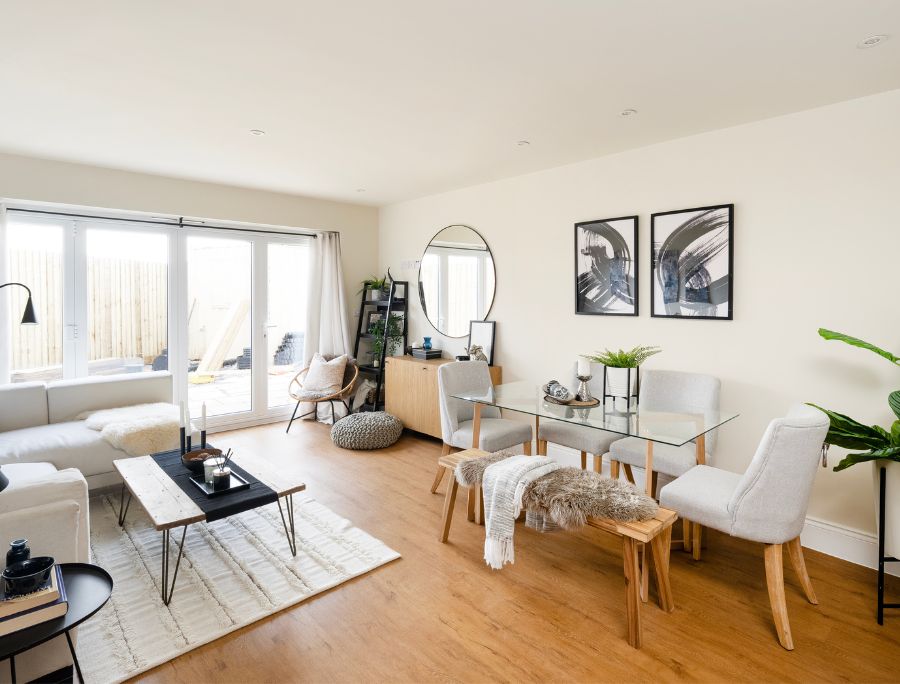
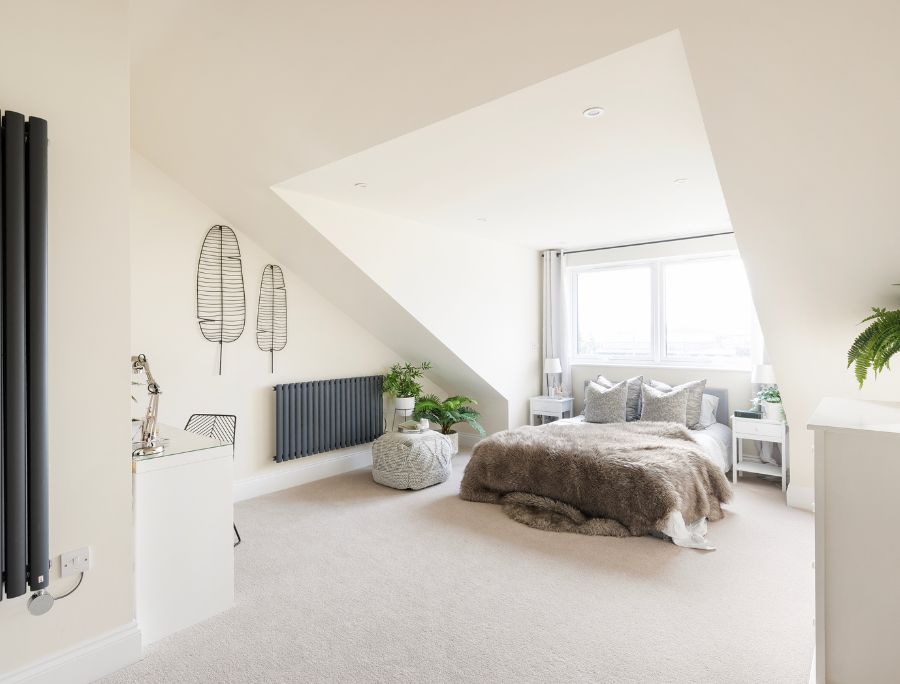
The Build
Carlton Park was built on a derelict site, involving the demolition of a one storey old school bungalow.
- Three bedrooms with two en-suites
- Bath stone and aged brick to front elevation
- Victorian style slider windows to front elevation
- Large family bathroom
- Downstairs study
- Full fibre broadband
- Ample gardens with bike storage and CCTV
- Innovative heating and hot water system by Mixergy
- 8 PV panels delivering 2.72kw of power
- A sustainable energy source for hot water
- Smart features throughout
Our Results
Carlton Park was the first new build project added to the Fairholm Estates portfolio. Completed ahead of schedule, the project took an impressive 13 months. Starting with the demolition of a derelict bungalow and careful planning to ensure the project was sypathetic to the local area, building works commenced to achieve four SMART and energy efficient homes.
Project Breakdown
£1.9m
Projected GDV
£780,000
Build Costs
13 month
Build Timeline


